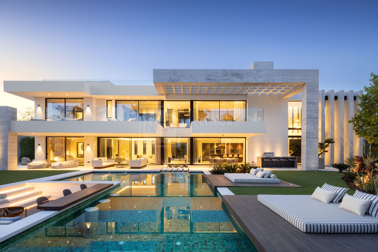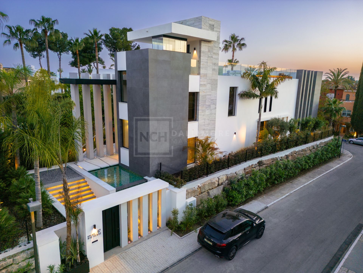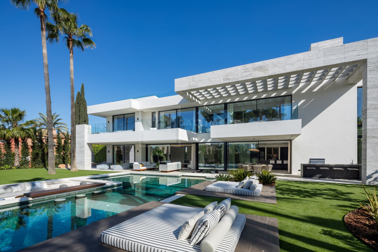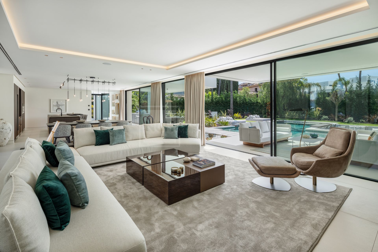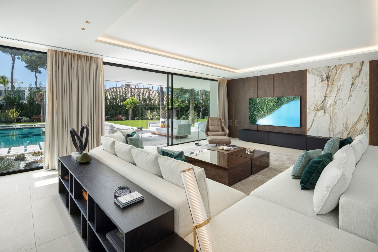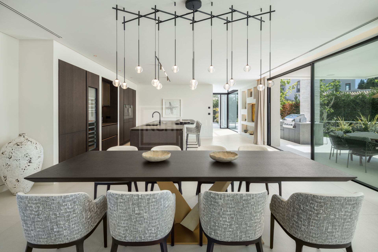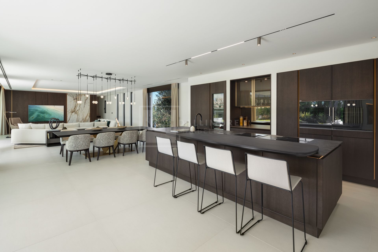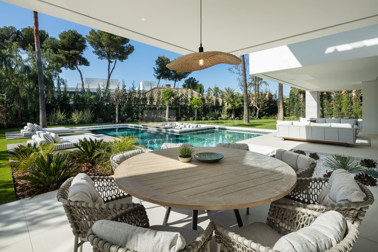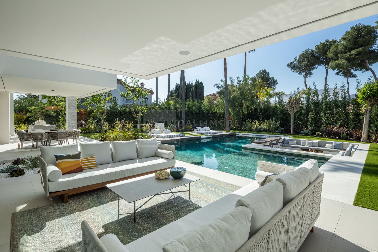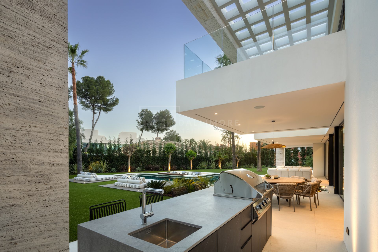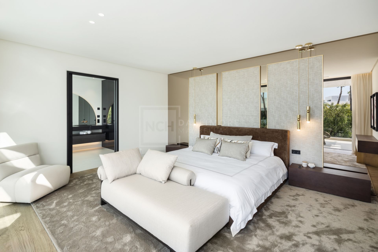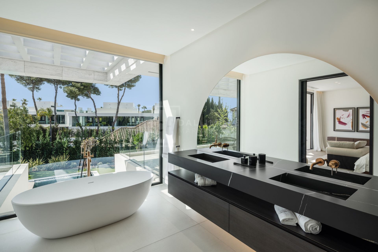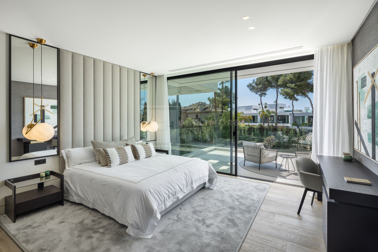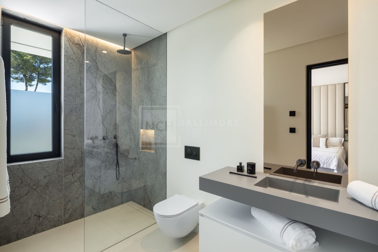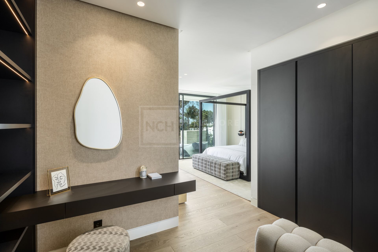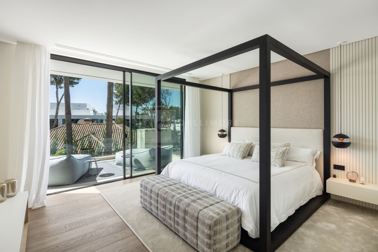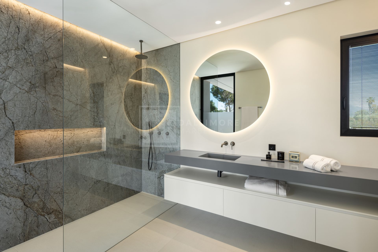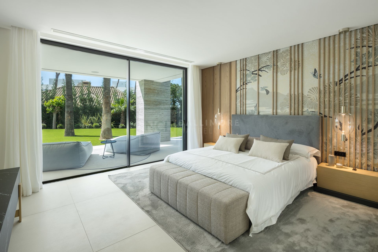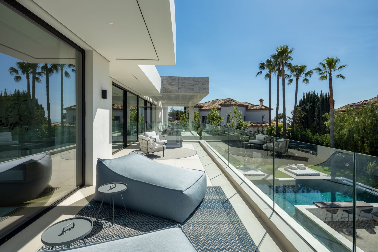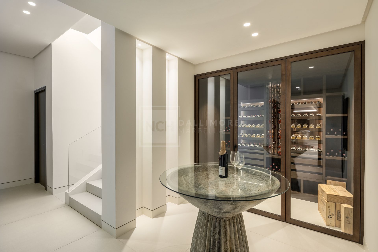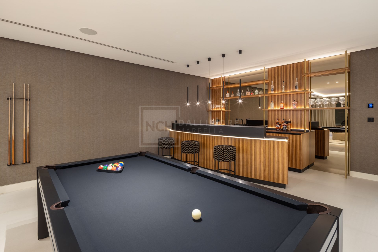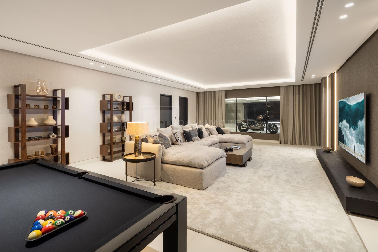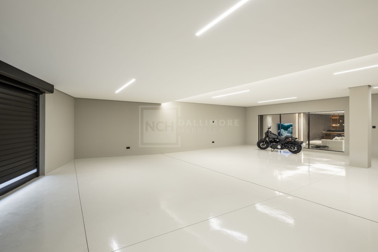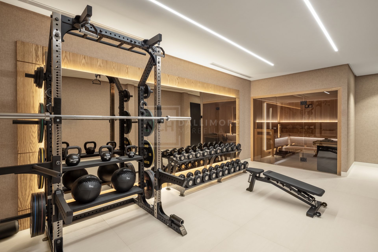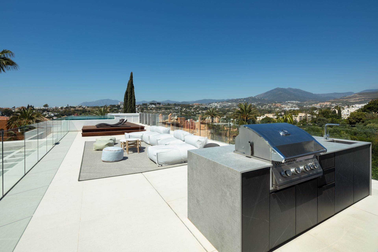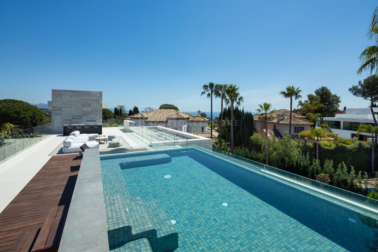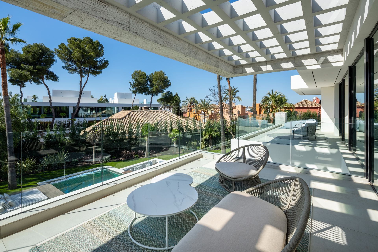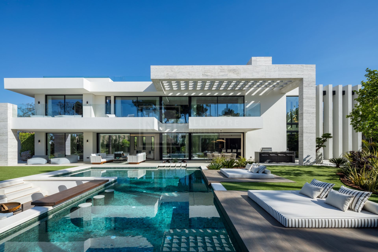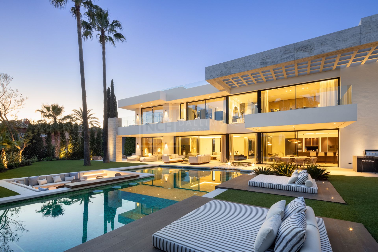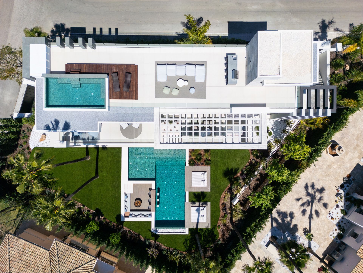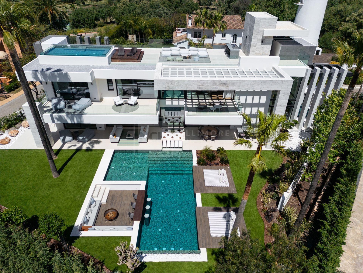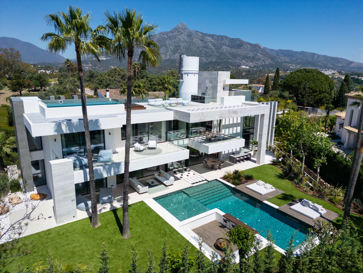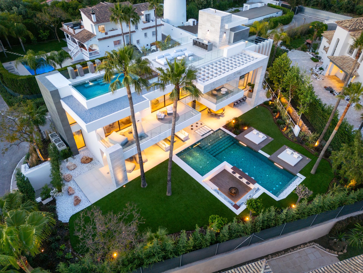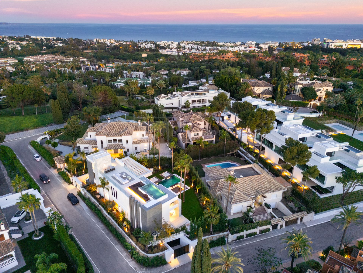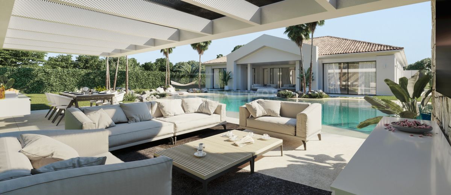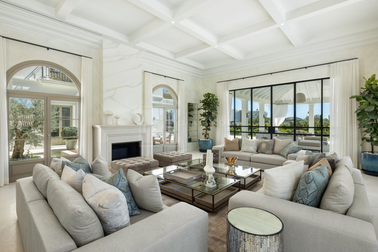SPECTACULAR 6-BEDROOM ULTRA-LUXURY MASTERPIECE WITH UNRIVALED DESIGN AND BREATHTAKING PANORAMIC VIEWS
This exceptional modern villa is situated in the highly sought-after area of Atalaya Rio Verde, Nueva Andalucia. Designed by the renowned architect Carlos Lamas, this villa is a true architectural masterpiece, blending contemporary elegance with luxurious functionality. The sleek, avant-garde façade captures attention from the moment you arrive, while the tranquil water feature at the entrance sets the tone for the peaceful yet grand atmosphere that defines this property.
Nestled on a sprawling plot of 1,107 square meters, the villa is surrounded by meticulously landscaped gardens that create a sense of privacy and serenity. These lush outdoor spaces are perfect for enjoying the sunny Marbella climate, offering a relaxing escape from everyday life. The terraces, designed for alfresco dining and lounging, provide an ideal setting for outdoor entertaining. Equipped with a state-of-the-art outdoor kitchenette and BBQ area, the villa seamlessly blends indoor and outdoor living. The centerpiece of the garden is a stunning private pool with a sunken chill-out area, offering a unique space for relaxation and social gatherings.
Step inside, and you’ll be greeted by a spacious open-plan living area that exudes sophistication. The ground floor features expansive floor-to-ceiling sliding glass doors that flood the interior with natural light, creating a seamless connection between the indoor living spaces and the outdoor terraces. The elegant living and dining areas are designed for both comfort and style, offering an ideal setting for hosting guests or enjoying quiet family moments.
The heart of the home is the bespoke kitchen, which combines aesthetic beauty with practicality. The deep wooden cabinetry adds warmth and character, while the high-end appliances, including a Gaggenau wine fridge, Quooker boiling water tap, and Bora teppanyaki cooking station, cater to the most discerning chefs. The kitchen is not only functional but also designed with ample counter space and storage, ensuring that every detail has been considered. Additionally, a guest bedroom with an en-suite bathroom is conveniently located on the ground floor, providing privacy and comfort for visitors.
The upper level of the villa is dedicated to the private living quarters, where you’ll find the luxurious master suite and additional guest suites. The master bedroom is a true sanctuary, boasting elegant décor, direct terrace access, and stunning views of the garden and beyond. It features a spacious walk-in closet, a dedicated beauty station, and a lavish en-suite bathroom complete with a standalone bathtub, double vanity, and a walk-in shower. Each guest suite is equally well-appointed, ensuring that every room in the house offers the utmost in comfort and privacy.
One of the villa’s most impressive features is the rooftop solarium. This expansive space offers panoramic views of the Mediterranean Sea and the surrounding mountains, providing a perfect backdrop for sunset cocktails or private gatherings. The solarium also includes a second private pool, an outdoor kitchenette, and a BBQ area, making it a fantastic space for entertaining or unwinding in complete privacy.
The villa’s lower level is dedicated to leisure and entertainment, featuring an impressive array of amenities designed to enhance your lifestyle. Here, you’ll find a fully equipped home gym, a sauna for ultimate relaxation, a climate-controlled wine bodega perfect for showcasing your wine collection, and an entertainment room complete with a custom-designed bar. This level also houses a generous garage with space for up to four cars, ensuring ample room for vehicles and storage.
This fabulous villa is equipped with the latest in home automation technology, allowing you to control lighting, climate, and security systems from anywhere in the world. The Daikin VRV air-conditioning system ensures optimal climate control throughout the home, while underfloor heating, powered by Daikin in all rooms except the bathrooms, adds an extra layer of comfort during the cooler months. The bathrooms feature electric underfloor heating for added warmth.
Situated in the heart of Nueva Andalucia, it offers a prime location just minutes away from Puerto Banus, the Golden Mile, and some of the best international schools in the area. Whether you are looking for a full-time residence or a holiday home, this villa provides an unparalleled lifestyle experience. From the proximity to world-class golf courses like Las Brisas and Aloha to the vibrant nightlife, fine dining, and luxury shopping in nearby Puerto Banus, this location is perfect for those seeking both privacy and convenience.
This extraordinary villa truly represents the pinnacle of luxury living in Marbella. With its striking design, world-class amenities, and coveted location, it is more than just a home; it is a statement of sophistication and elegance, offering a lifestyle that is second to none. This villa provides an exceptional opportunity to own a piece of contemporary architectural brilliance in one of the most exclusive areas of the Costa del Sol.
PRESTIGIOUS LOCATION: Nestled in the exclusive area of Atalaya Rio Verde, Nueva Andalucia, offering privacy and proximity to Puerto Banus, international schools, and luxury amenities.
ARCHITECTURAL MASTERPIECE: Designed by renowned architect Carlos Lamas, the villa blends contemporary elegance with avant-garde design, making it a true work of art.
PANORAMIC ROOFTOP SOLARIUM: Expansive rooftop terrace with stunning sea and mountain views, complete with a private pool, outdoor kitchenette, and BBQ area for entertaining.
LUXURIOUS PRIVATE SUITES: Six spacious bedrooms, including an opulent master suite with a walk-in closet, private terrace, beauty station, and lavish en-suite bathroom.
BESPOKE KITCHEN: State-of-the-art kitchen featuring deep wooden cabinetry, Gaggenau appliances, a Quooker boiling water tap, and a Bora cooking station, designed for both beauty and practicality.
EXPANSIVE OUTDOOR LIVING: Meticulously landscaped gardens with spacious terraces, outdoor dining areas, a sunken chill-out zone, and a stunning private pool for luxurious outdoor living.
ENTERTAINMENT HAVEN: Lower level featuring a fully equipped home gym, sauna, climate-controlled wine bodega, and a custom-designed entertainment room with a bar.
HIGH-END FINISHES: Premium materials throughout, including Italian ceramic tiles, Astorga wooden flooring, and luxurious bathroom fixtures by Spazio2 and Gessi.
ADVANCED HOME AUTOMATION: Complete control over lighting, climate, and security systems through a state-of-the-art home automation system, accessible from anywhere in the world.
AMPLE PARKING AND STORAGE: A spacious garage with room for up to four vehicles, providing convenient and secure parking for residents and guests.
What make this property unique
- Close to shops
- Close to town
- Close to port
- Close to schools
- Surveillance cameras
- Guest apartment
- Office room
- Armored door
- Porcelain floors
- Internet - Fibre optic
- Walk-in closet
- Outdoor kitchen
- Amenities near
- Transport near
- Air conditioning
- Fully furnished
- Fireplace
- Staff accommodation
- EV charging station
- Jacuzzi
- Sauna
- Close to restaurants
- Basement
- Guest room
- Storage room
- Gym
- Alarm
- Solarium
- Double glazing
- Video entrance
- Brand new
- Dining room
- Barbeque
- Security service 24h
- Guest toilet
- Kitchen equipped
- Living room
- Sea view
- Mountain view
- Heated pool
- Underfloor heating (throughout)
- Automatic irrigation system
- Home automation system
- Dolby Stereo Surround system
- Laundry room
- Covered terrace
- Electric blinds
- Fitted wardrobes
- Gated community
- Lift
- Garden view
- Pool view
- Panoramic view
- Cinema room
- Wine Cellar
- Close to children playground
- Close to sea / beach
- Close to golf
- Uncovered terrace
- Games Room
- Open plan kitchen
- Balcony
- Excellent condition
Gallery
Property Video
Map & Directions

Contact form
Villa in Atalaya de Rio Verde, Marbella
8.500.000 €- 6 Bedrooms
- 7 Bathrooms
- 6 En-suite
- 1.107 m² Plot
- 843 m² Built
- 314 m² Terrace
- Pool Private
- Garage Private
- Garden Private
- EPC In process
