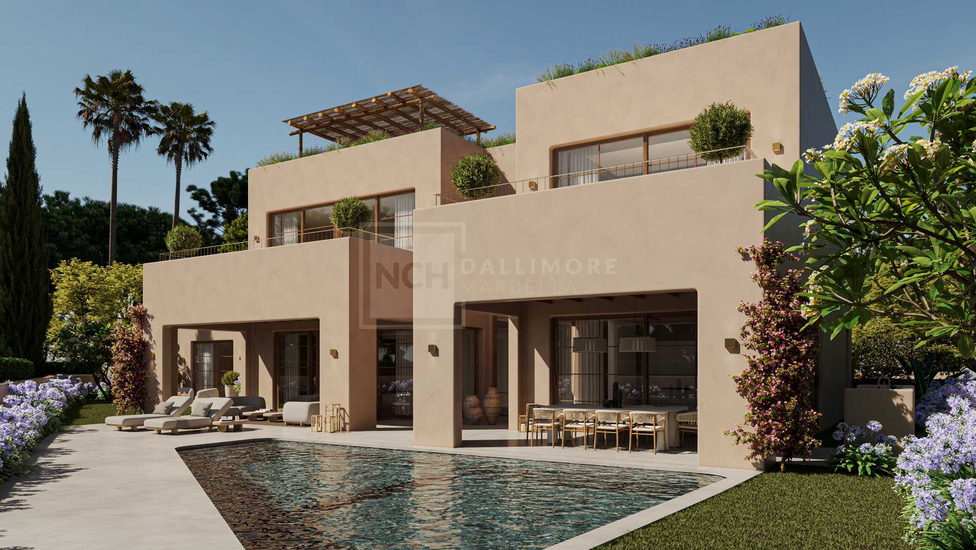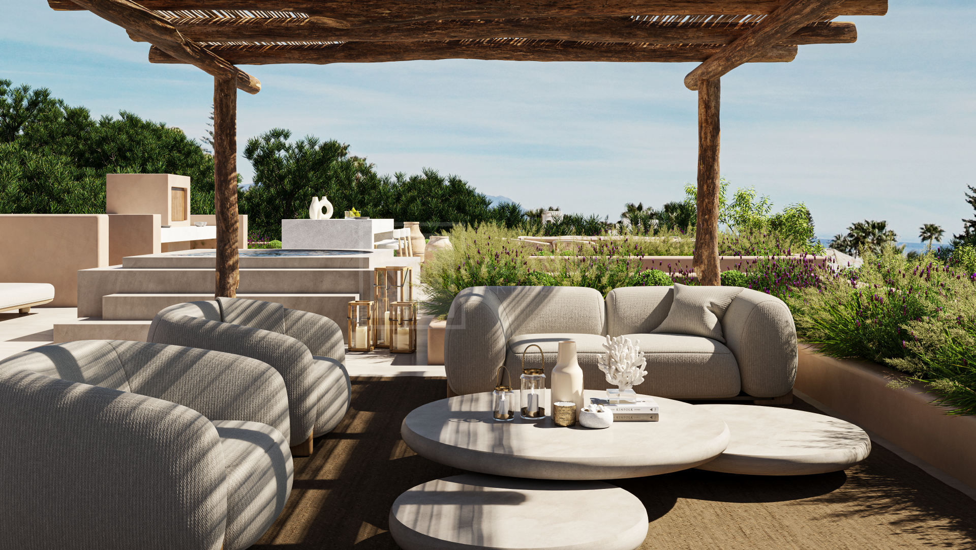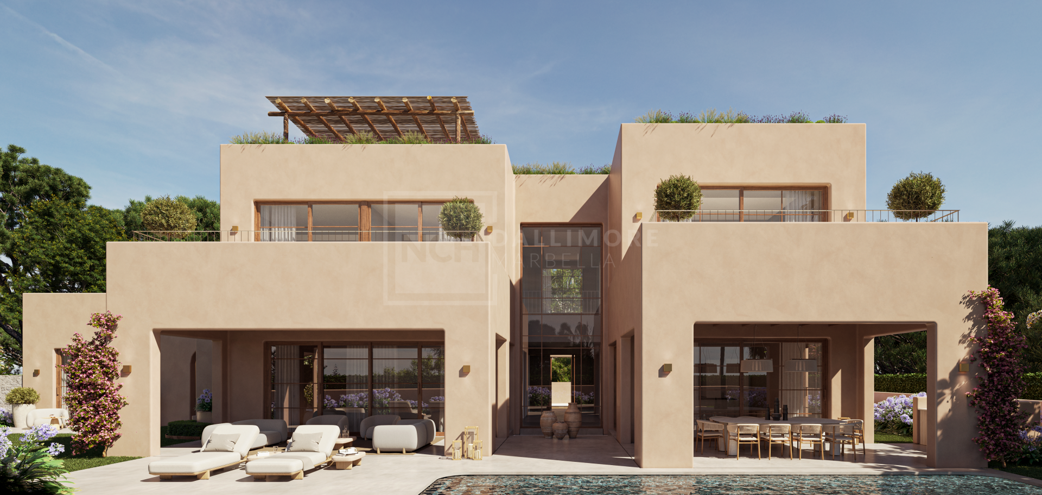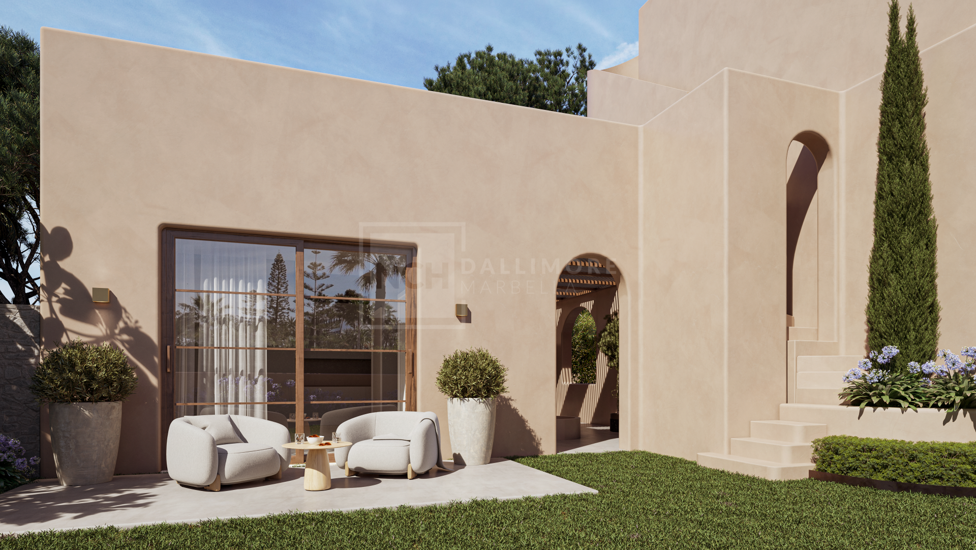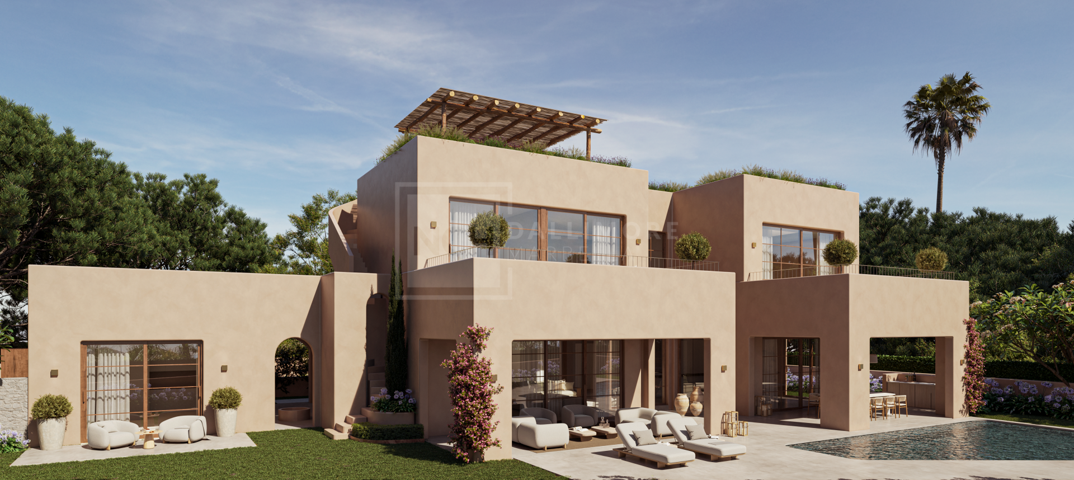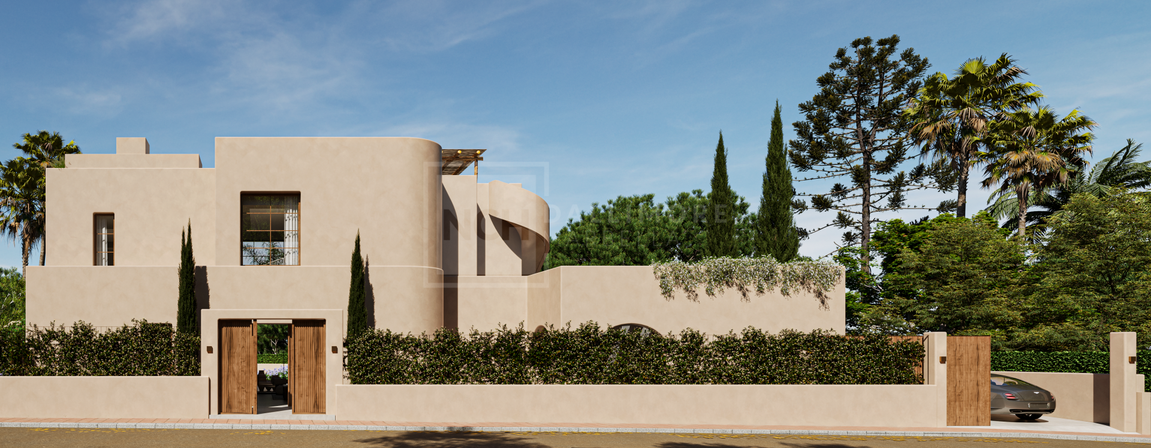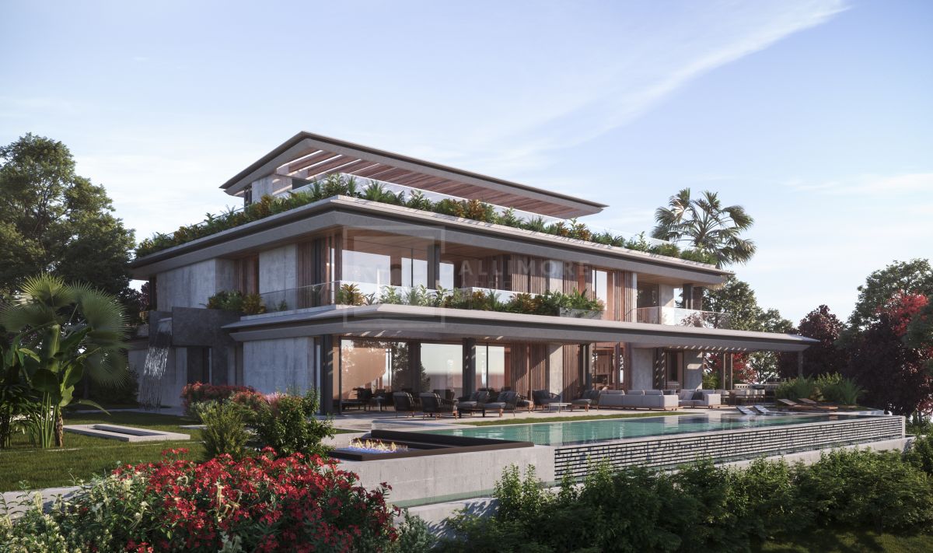UNIQUE OPPORTUNITY: PLOT FOR LUXURY 5-BEDROOM VILLA IN CASABLANCA, GOLDEN MILE, MARBELLA
This plot represents a superb opportunity to own a property in the epicentre of Marbella's luxurious Golden Mile. The plot of 803m2 is in the heart of the exclusive residential neighbourhood of Casablanca, walking distance to the beach.
In an area of extremely high demand, this plot, which comes with a building licence, and an architectural project for a stylish villa, represents a rare opportunity. Designed by one of Marbella's leading architects, the villa design is a striking example of a contemporary villa perfectly adapted to modern resort living. Built over 4 levels, the main living space is light, bright and open-plan, including a fully-fitted kitchen. The basement is dedicated to leisure with a games room and a sumptuous spa. With 5 stylish bedrooms distributed across the villa, the Master bedroom suite with luxurious bathroom and dressing room is simply spectacular.
The villa project is topped off with a spacious solarium from which to enjoy the fabulous sea and mountain 360 degree views. With terraces on the ground floor, first floor and the solarium, the interior living space of 664m2 is complemented by a further 326 m2 of glorious outdoor living space, in which to soak up the sun, enjoy barbecues and al fresco dining, along with appreciation of the year-round sunshine and sunsets. Complete with a garage for 3 cars – this villa project is sensational.
The price stated is for the purchase of the plot of land, building licence and architectural project. The construction of the villa would be completed in 2025. POA for the full, finished, turnkey villa.
In this stellar location on the Golden Mile, close to the beach and a plethora of upscale leisure facilities, the plot is well-placed for shops, schools, restaurants and sports facilities. With land scarce and at a premium, early viewing is recommended.
UNIQUE OPPORTUNITY: PLOT FOR LUXURY 5-BEDROOM VILLA IN CASABLANCA, GOLDEN MILE, MARBELLA
PLOT SOLD WITH BUILDING LICENCE & ARCHITECTURAL PROJECT BY TOP ARCHITECT
STUNNING 360 DEGREE VIEWS TO MOUNTAINS & SEA
BEAUTIFUL VILLA PROJECT WITH STYLISH OPEN-PLAN LIVING SPACE, BASEMENT & ROOF TERRACE
664m2 LIVING SPACE & 326 m2 OUTDOOR TERRACE SPACES
EXCELLENT RESIDENTIAL NEIGHBOURHOOD WALKING DISTANCE TO BEACH, SHOPS, RESTAURANTS, SCHOOLS, SPORTS
PRICE STATED IS FOR PLOT, LICENCE & VILLA PROJECT. FOR FINISHED VILLA, POA
What make this property unique
- Saltwater swimming pool
- Close to shops
- Close to town
- Close to schools
- Individual A/C units
- Partial sea views
- Internet - Fibre optic
- Walk-in closet
- Roof terrace
- Amenities near
- Mature gardens
- Air conditioning
- Direct sea access
- Fully fitted kitchen
- Fireplace
- EV charging station
- Jacuzzi
- Sauna
- Close to restaurants
- Satellite TV
- Basement
- Guest room
- Storage room
- Gym
- Alarm
- Solarium
- Security entrance
- Double glazing
- Brand new
- Dining room
- Barbeque
- Telephone
- Guest toilet
- Kitchen equipped
- Living room
- Heated pool
- Underfloor heating (throughout)
- Home automation system
- Dolby Stereo Surround system
- Laundry room
- Internet - Wi-Fi
- Covered terrace
- Electric blinds
- Fitted wardrobes
- Gated community
- Lift
- Garden view
- Pool view
- Beachside
- Underfloor heating (bathrooms)
- Close to sea / beach
- Close to golf
- Uncovered terrace
- Games Room
- Glass Doors
- Separate dining room
- Open plan kitchen
- Balcony
- Optional furniture
- Handicap Accessible
- Excellent condition
- Urban view
Gallery
Map & Directions

Contact form
Plot in Casablanca, Marbella
3.395.000 €- 5 Bedrooms
- 5 Bathrooms
- 5 En-suite
- 803 m² Plot
- 664 m² Built
- 326 m² Terrace
- Pool Private
- Garage Private
- Garden Private
- EPC In process
