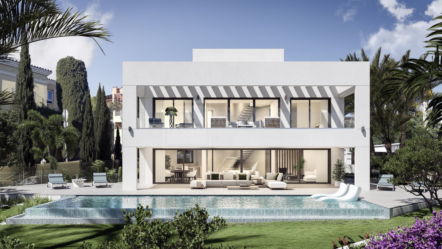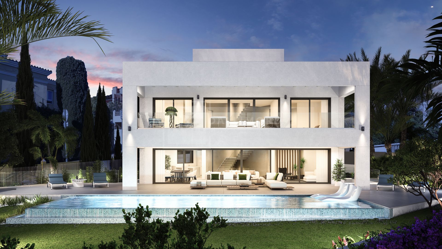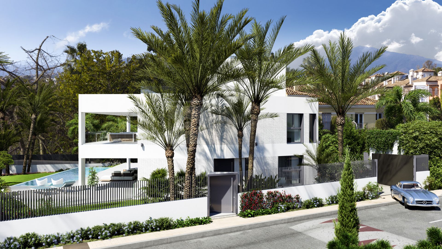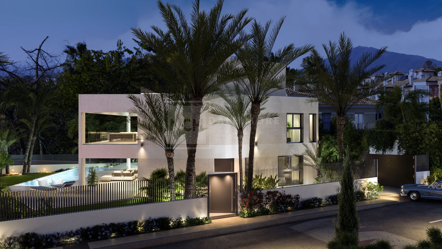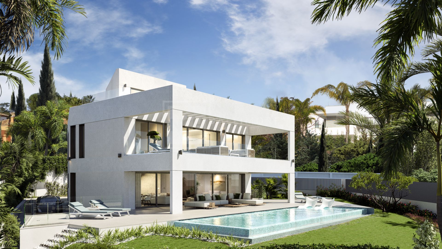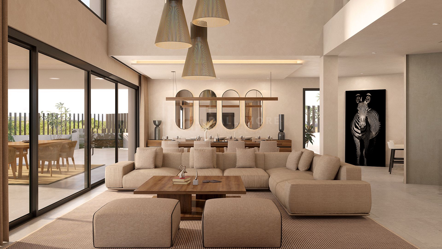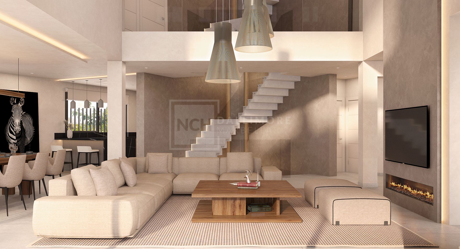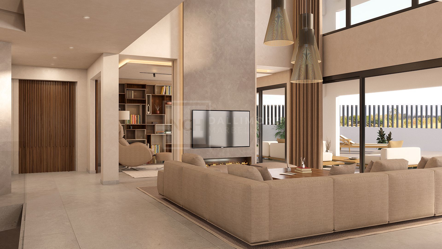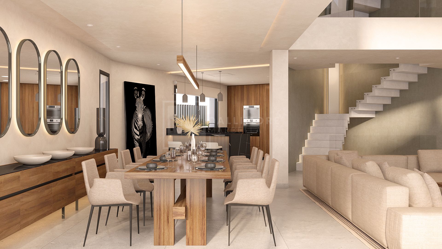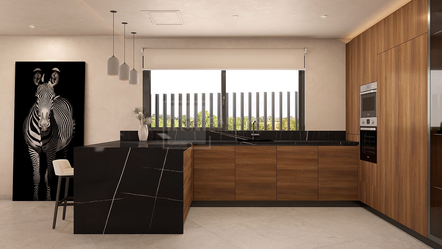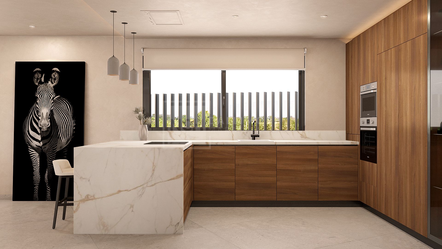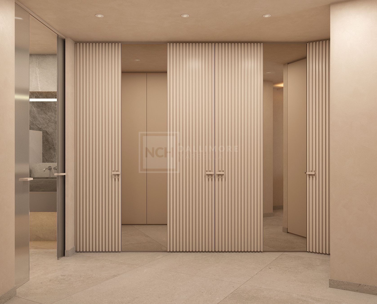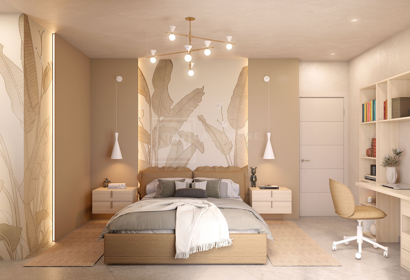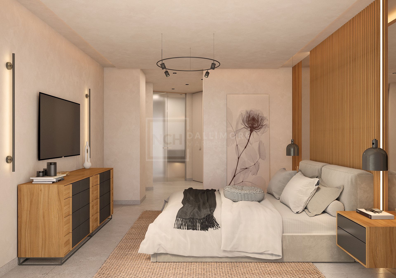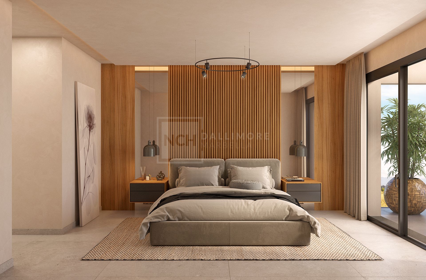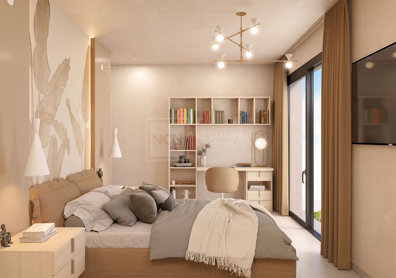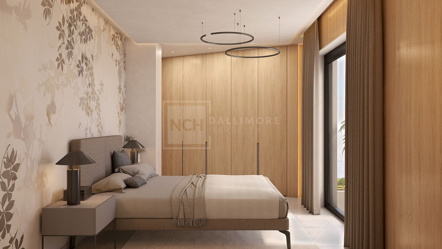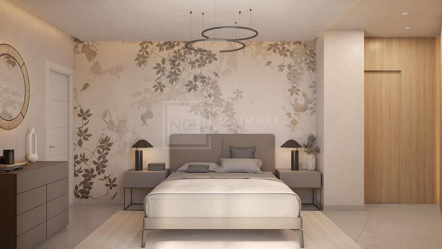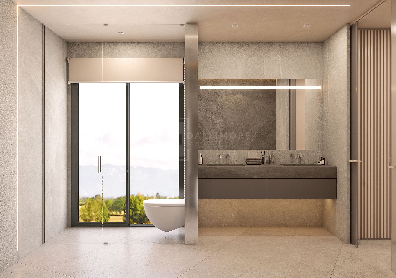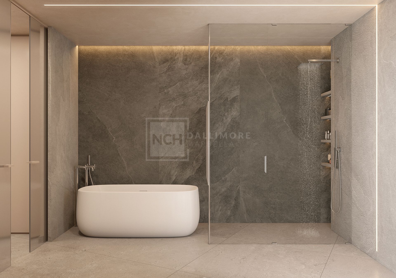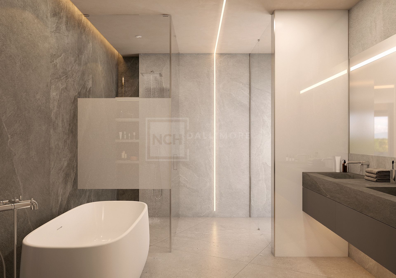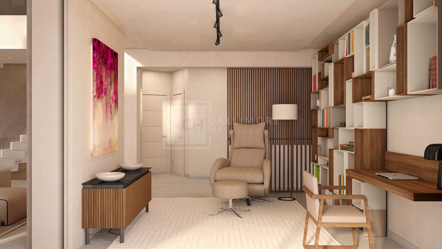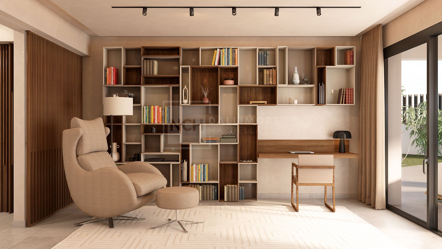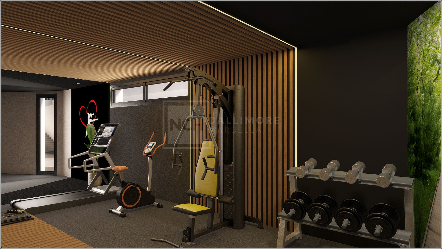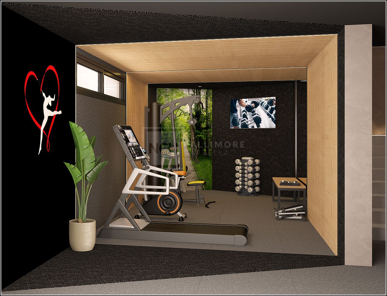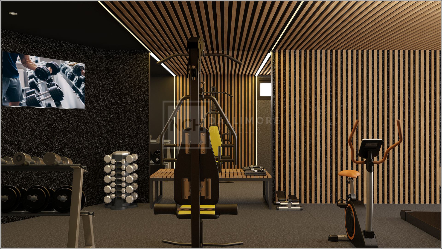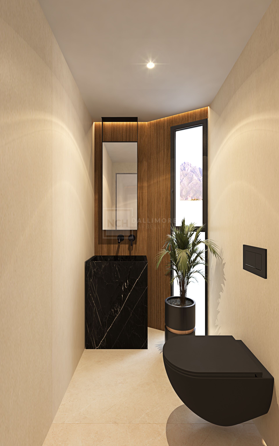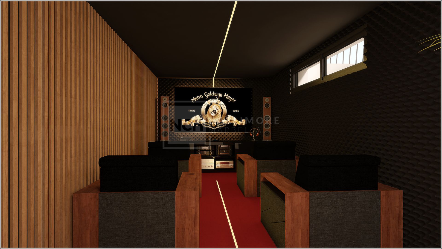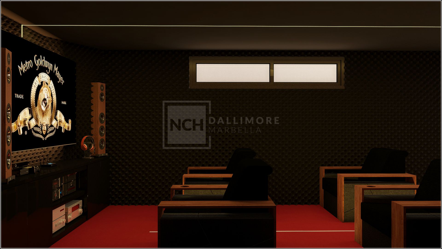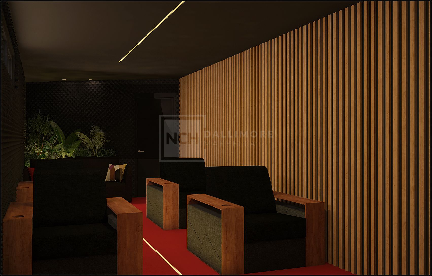STRIKING 5-BEDROOM CONTEMPORARY LUXURY VILLA IN GUADALMINA, MARBELLA
Located in one of the finest neighbourhoods of Spain – Guadalmina has been the place of leisure for leading Spanish families for decades. Close to the beach west of San Pedro de Alcantara, the location of this spectacular modern villa is excellent. Exceptional architecture and interior design.
Displaying striking contemporary architecture, the villa is a modern white structure spanning 4 floors, taking in an ample basement and a roof top solarium. The stunning design provides an ample 400 m2 of light, bright living space, plus a further 300 m2 terraces. The main living area centres around a square, within columns, with fireplace and TV area in the appealing lounge. The dining area is equally alluring, while a striking white staircase becomes a feature of the living area, leading to the upper and lower floors.
Particularly outstanding is the original design of the black and wooden kitchen. Also on this level is the home office or study with library. Created with style in quality materials, the sleek doors in light wood are also a stand out feature of this attractive, light, bright contemporary home.
The original design features continue into the bedrooms with original wall coverings featuring artistic depictions of nature. A sleek feel dominates the bathrooms, with timeless grey marble in the shower, and a statement black bathroom suite in one of the 6 bathrooms.
The property is fully air-conditioned, with underfloor heating, fitted wardrobes, lift, and home automation.
Dark colours also abound in the stylish gymnasium & sumptuously furnished home cinema, which can be found at basement level.
The outdoor spaces complete this stunning home with the pristine swimming pool integrated into the design of the villa. The plot of 981 m2 makes best use of the available space incorporating lawns and providing privacy with the surrounding trees.
Topping it all off is a stunning roof terrace-solarium which as well a being a design feature of the home, provides the best views over the surrounding area.
Guadalmina Baja is one of the best neighbourhoods in Marbella, providing luxurious surroundings close to the beach and golf course, along with a host of amenities including shops, restaurants and schools. Walking distance to the beach and the San Pedro de Alcantara promenade, the area is just a 5-minute drive to Puerto Banús and Marbella with all the attractions of the resort.
STRIKING 5-BEDROOM CONTEMPORARY LUXURY VILLA IN GUADALMINA, MARBELLA
MODERN ARCHITECTURE & DESIGN BUILT OVER 4 FLOORS WITH LARGE ROOF TERRACE & BASEMENT
EXCELLENT DESIGN, INCORPORATING SWIMMING POOL CLOSE TO VILLA, WITH LAWNS & TERRACES
BEAUTIFUL OPEN-PLAN INTERIOR PROVIDING 400 m2 LIGHT BRIGHT LIVING SPACE & FULLY-FITTED KITCHEN
5 STYLISH BEDROOMS WITH FITTED WARDROBES & QUALITY MODERN BATHROOMS
STUNNING LEISURE FACILITIES IN THE BASEMENT: GYM, HOME CINEMA
FULLY AIR-CONDITIONED WITH UNDERFLOOR HEATING, LIFT & HOME AUTOMATION
UTILITY ROOM, STORAGE ROOM, GARAGE FOR 4 x CARS
EXCELLENT AREA CLOSE TO BEACH, GOLF, SCHOOLS, SHOPS, RESTAURANTS & AMENITIES
5-MINUTE DRIVE TO PUERTO BANUS & MARBELLA
What make this property unique
- Private terrace
- Kitchen equipped
- Living room
- Close to shops
- Close to town
- Close to port
- Close to schools
- Heated pool
- Underfloor heating (throughout)
- Automatic irrigation system
- Laundry room
- Internet - Wi-Fi
- Covered terrace
- Fitted wardrobes
- Internet - Fibre optic
- Lift
- Garden view
- Beachside
- Roof terrace
- Amenities near
- Transport near
- Air conditioning
- Fully fitted kitchen
- Utility room
- Fireplace
- Close to sea / beach
- Close to golf
- Close to restaurants
- Satellite TV
- Basement
- Glass Doors
- Guest room
- Separate dining room
- Storage room
- Open plan kitchen
- Alarm
- Solarium
- Optional furniture
- Double glazing
- Video entrance
- Brand new
- Dining room
- Security service 24h
- Telephone
- Guest toilet
- Urban view
Gallery
Map & Directions

Contact form
Villa in Guadalmina Baja, San Pedro de Alcantara
3.285.000 €- 5 Bedrooms
- 6 Bathrooms
- 4 En-suite
- 981 m² Plot
- 607 m² Built
- 409 m² Interior
- 300 m² Terrace
- Pool Private
- Garage Private
- Garden Private
- EPC In process
