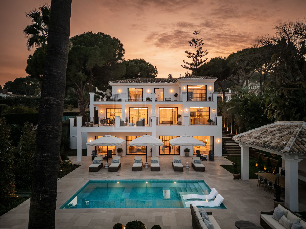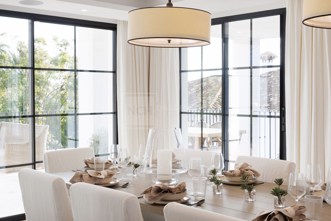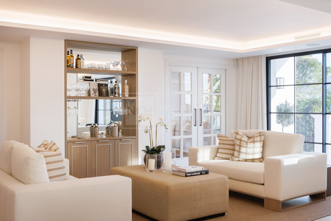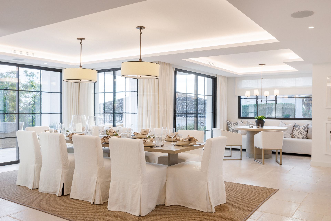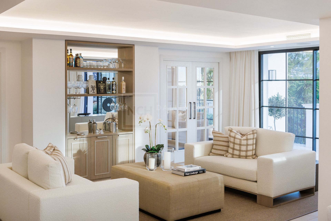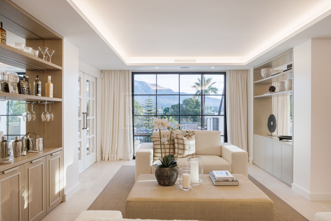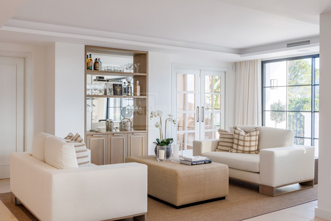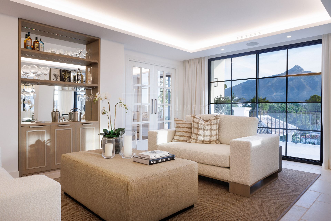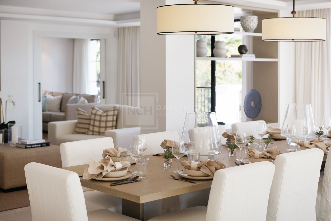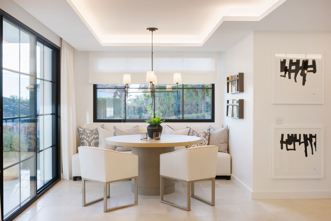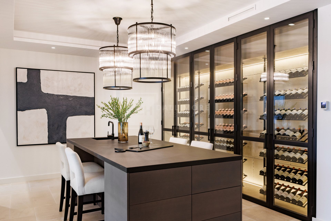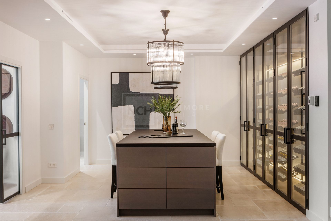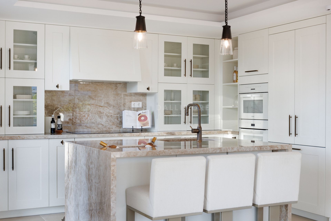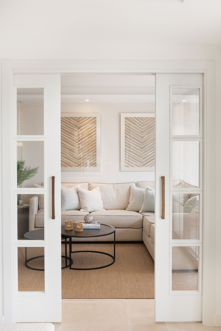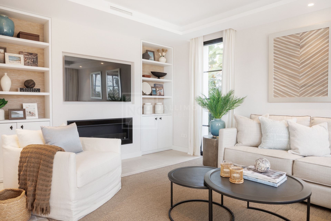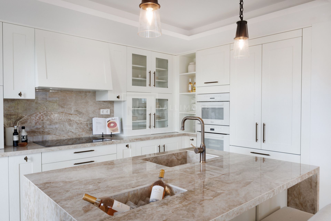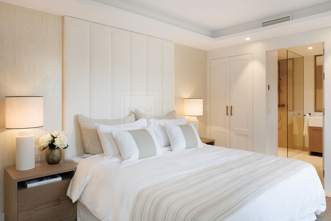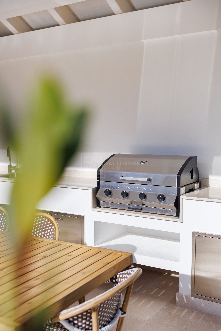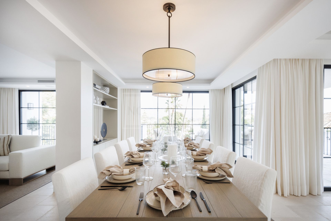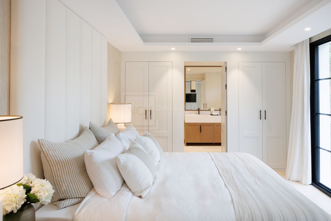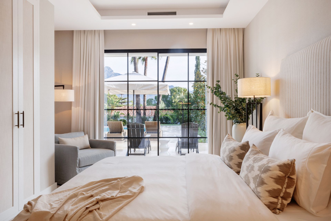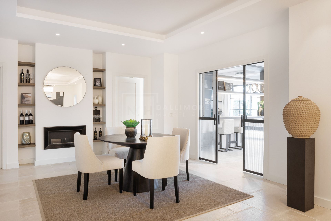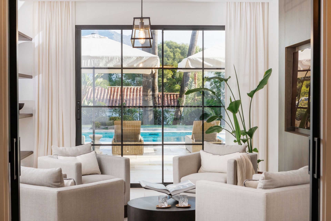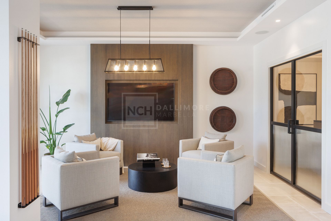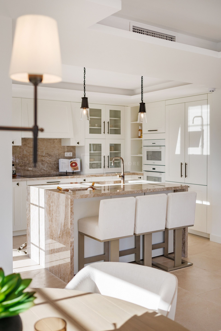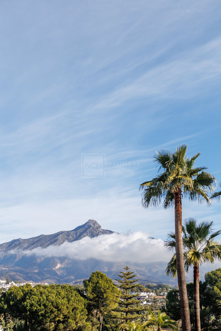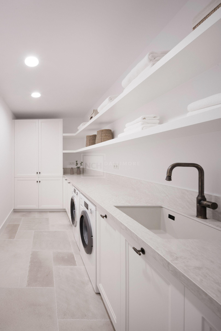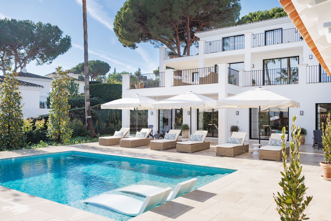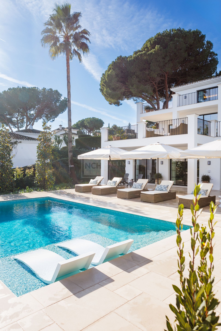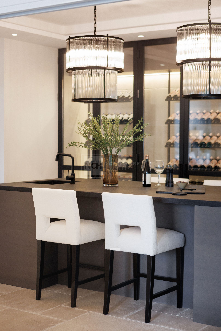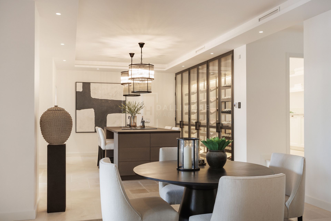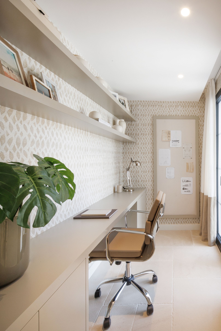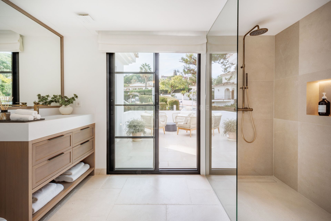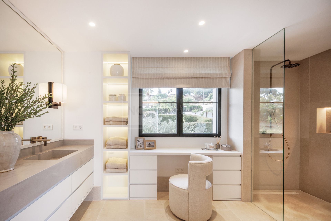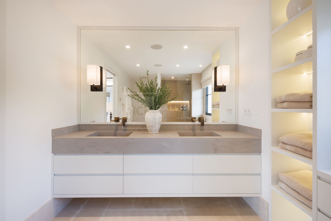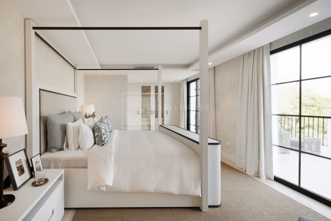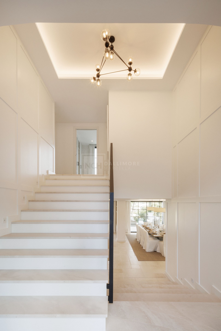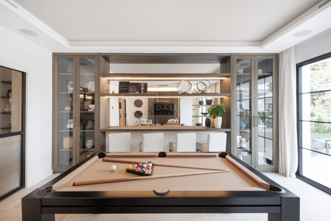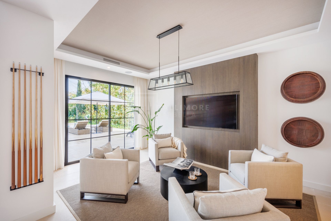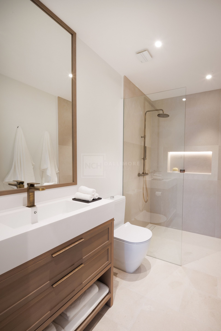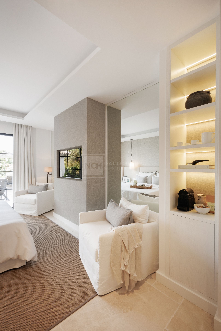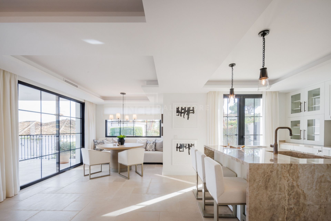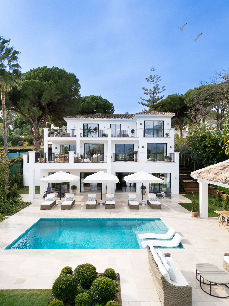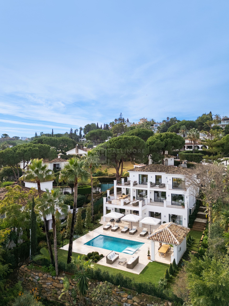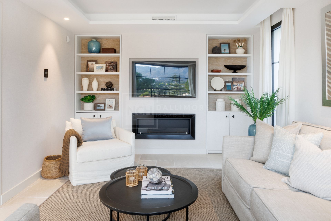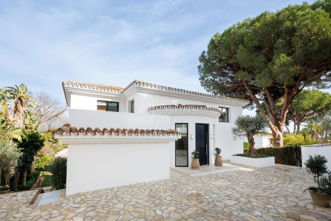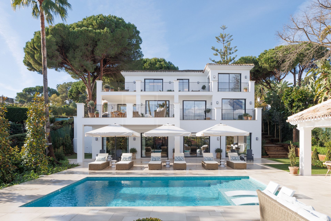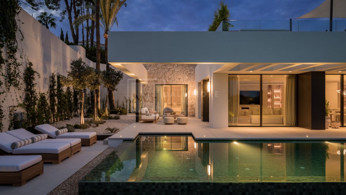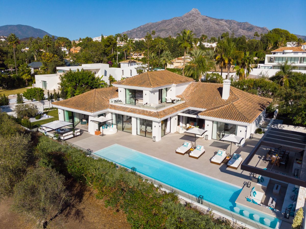STUNNING VILLA IN THE HEAR OF THE GOLF VALLEY
Villa Flora stands as a timeless Andalucian residence with a contemporary twist, offering a distinctive ambiance and a unique atmosphere from the moment you step inside. Seamlessly blending traditional Andalucian architecture externally with a modern yet classic interior, this property embodies the essence of an elegant, high-end luxury home. Ideally situated in the prime locale of Las Brisas Nueva Andalucia, on a tranquil cul-de-sac, the home occupies an elevated plot, ensuring not only privacy but also breathtaking views over the golf valley and a front-row spectacle of the renowned 'La Concha' mountain range.
Internally and externally, every facet of the home has been meticulously styled and fully furnished by Sandon, the interior branch of Antima Homes. Their distinctive luxurious Scandinavian/Mediterranean style, prominently featured in various interior design magazines, is renowned in Marbella for delivering exceptional quality and finishes in some of the finest homes along the coast.
Upon entering Villa Flora, a grand staircase, adorned with naturally hand-carved stone flooring, welcomes you, leading to the upper level housing two bedrooms—the master bedroom with an ensuite and a second bedroom with an ensuite. Both bedrooms provide access to a spacious terrace, offering enviable views across the golf valley and out to the sea. Additionally, a home office provides a secluded space for work, accompanied by an adjoining living terrace for relaxation. The hand-carved natural stone flooring seamlessly flows throughout the entire property on each level, creating a harmonious and enchanting ambiance. The highest quality materials, including natural stones, woods, and metals, have been thoughtfully utilized, resulting in a unique and refined finish.
Transitioning to the main living level, an inviting open-plan living area unfolds, featuring a kitchen, breakfast area, dining area, and a formal living area for entertaining family and guests. All these spaces lead out to a second covered outdoor terrace with additional seating, overlooking the beautifully landscaped garden. The house is designed to optimize views on each level towards La Concha, providing an immediate and appreciable visual treat. This level also houses another bedroom with an ensuite, an informal living area for relaxation, and a guest washroom.
Descending the stairs to the lower section, above ground level, reveals two more spacious bedrooms with ensuites, providing direct access to the rear garden and an additional terrace area. A large family and entertainment area, complete with a pool table and an entertainment area with a recessed bar, offers a superb space for relaxation with friends and family. A wine lounge and tasting area, featuring a climate-controlled wine wall, enhance the entertainment options. The laundry and utility area, storage room, and technical room for the house are discreetly tucked away. With direct access to the garden, this level of the property seamlessly combines extra space for the family or dedicated quarters for live-in staff and visiting guests.
The property is complemented by a beautifully landscaped garden, drawing inspiration from a blend of Mediterranean and French Provincial styles. A central pool, surrounded by built-in water seating, anchors the garden, accompanied by various seating areas and a classically designed outdoor covered pool house with an alfresco dining area and BBQ. Careful selection and placement of plantings, including olive trees, cone-shaped magnolias, eugenia hedges, fig trees, chorizia trees, manicured shrubs, and aromatic plants, enhance the overall appeal of the garden and home.
Villa Flora unquestionably stands as a standout property that lives up to expectations, offering a truly captivating experience.
What make this property unique
- Close to shops
- Close to town
- Close to port
- Close to schools
- Office room
- Partial sea views
- Internet - Fibre optic
- Outdoor kitchen
- Roof terrace
- Amenities near
- Mature gardens
- Transport near
- Air conditioning
- Stone floors
- Mains electricity supply
- Fully furnished
- Mains water supply
- Fully fitted kitchen
- Utility room
- Fireplace
- Staff accommodation
- Jacuzzi
- Sauna
- Close to restaurants
- City views
- Basement
- Guest room
- Storage room
- Gym
- Alarm
- Solarium
- Security entrance
- Brand new
- Dining room
- Barbeque
- Telephone
- Guest toilet
- Private terrace
- Kitchen equipped
- Living room
- Mountain view
- Heated pool
- Underfloor heating (throughout)
- Home automation system
- Laundry room
- Internet - Wi-Fi
- Covered terrace
- Electric blinds
- Fitted wardrobes
- Garden view
- Pool view
- Panoramic view
- Wine Cellar
- Close to golf
- Uncovered terrace
- Games Room
- Glass Doors
- Separate dining room
- Open plan kitchen
- Balcony
- SPA
- Recently Renovated / Refurbished
Gallery
Property Video
Map & Directions

Contact form
Villa in Nueva Andalucia, Marbella
Sold- 5 Bedrooms
- 7 Bathrooms
- 5 En-suite
- 1.309 m² Plot
- 380 m² Built
- 380 m² Interior
- 195 m² Terrace
- Pool Private
- Garage Carport
- Garden Private
- Garbage Tax 185 €/year
- EPC In process
