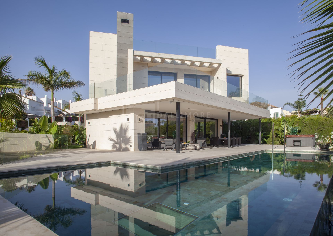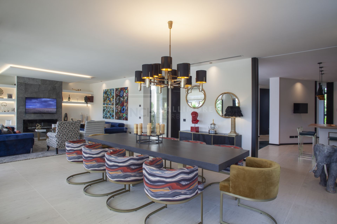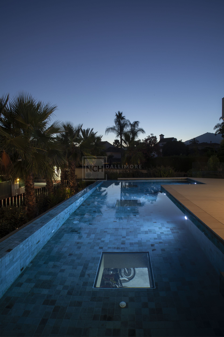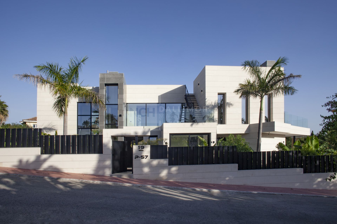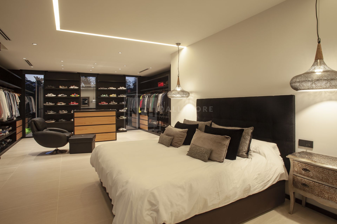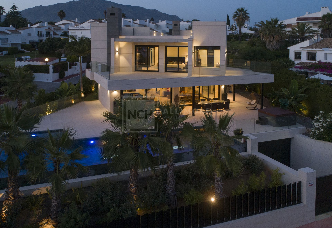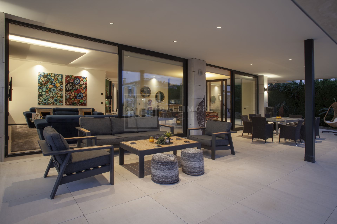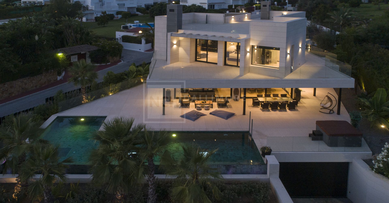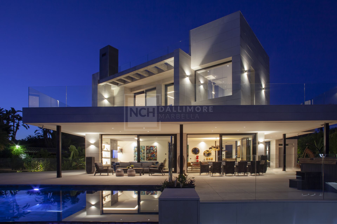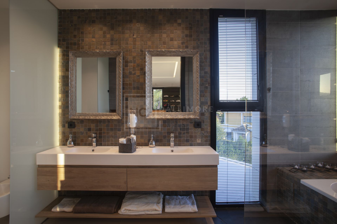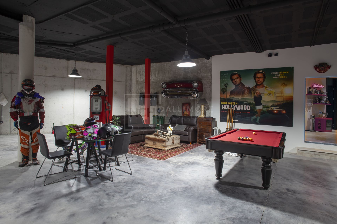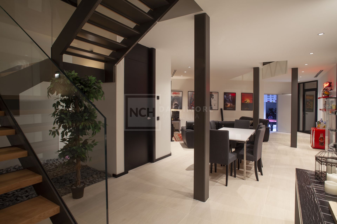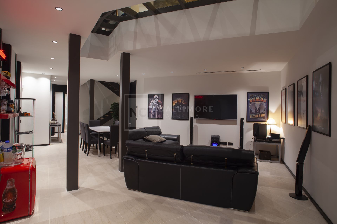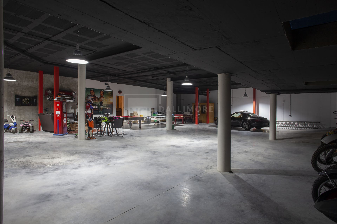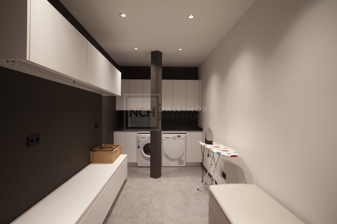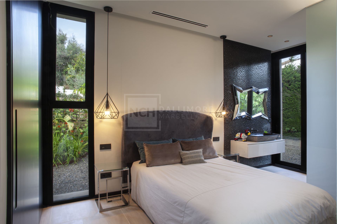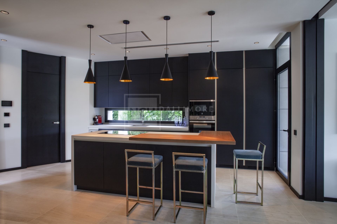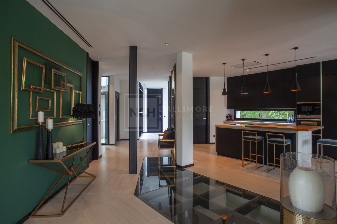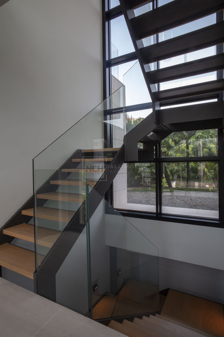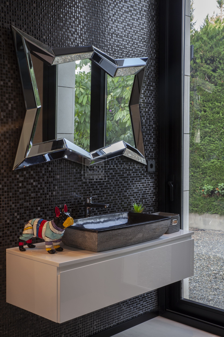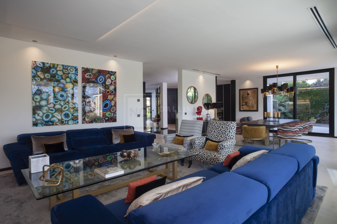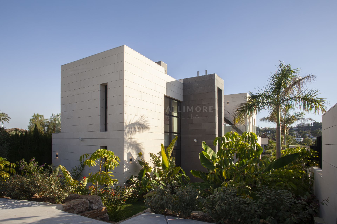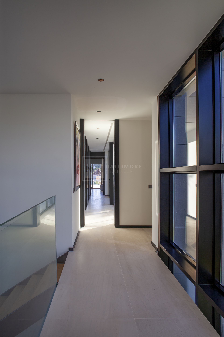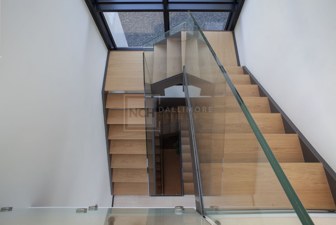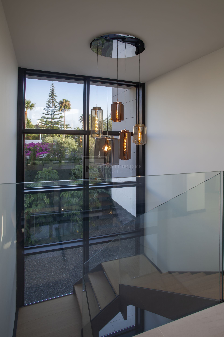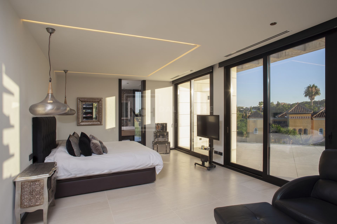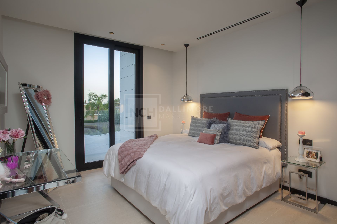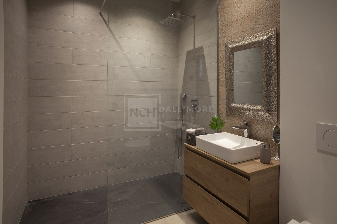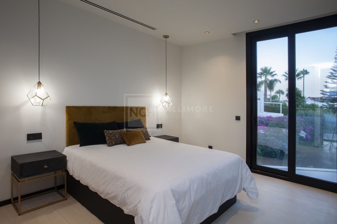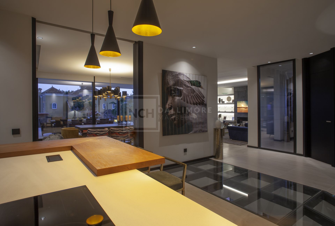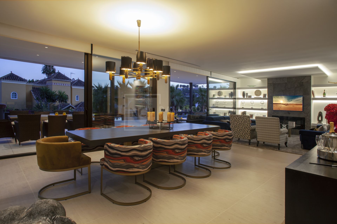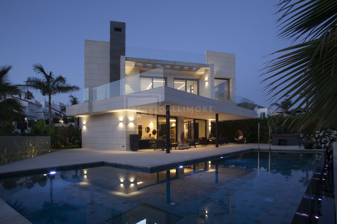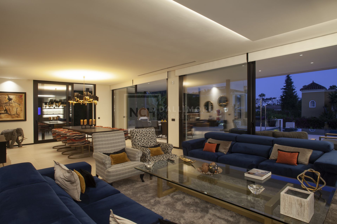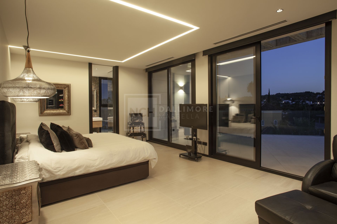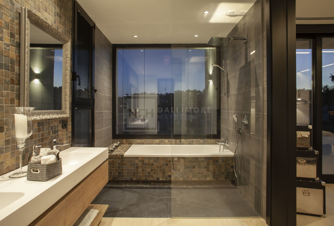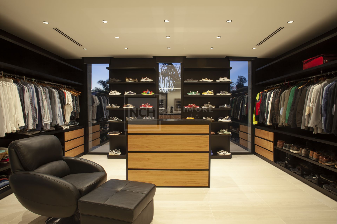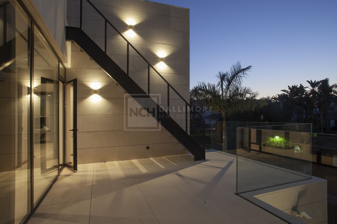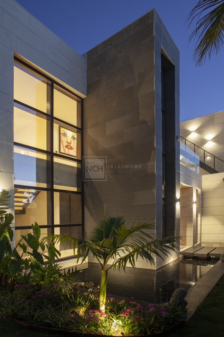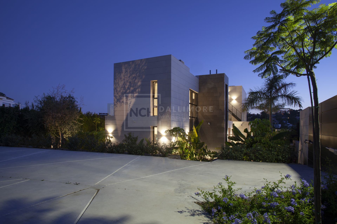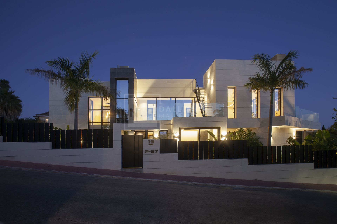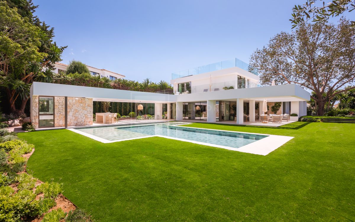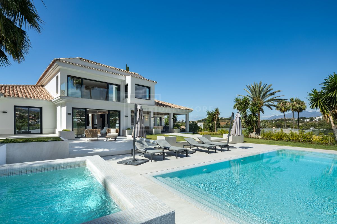STRIKING 7-BEDROOM CONTEMPORARY VILLA IN NUEVA ANDALUCIA, MARBELLA
A visually stunning villa, this property takes modern architecture to new heights. A vision in white, and natural concrete, the upper storey of the building is set at an angle to the ground floor, giving the villa a unique style. Add to this an array of diverse window styles, set at different widths and heights, and the effect is a highly original building from the outside, with a light, bright quirky effect on the inside.
The open-plan interior is styled in a funky manner, with original furnishings creating the lounge-dining areas, a sleek, fully-fitted kitchen – all enhanced by trendy light fittings.
The ground floor of the villa is very much open, surrounded by floor-to-ceiling windows, and opening out to a paved open-air lounge and solarium leading to the long, slim rectangular swimming pool. The plot extends further with lawns, trees and tropical plants.
Downstairs is a large basement – garage area with a games room, and the whole area can be customized to your needs with further rooms, bedrooms, gymnasium, etcetera. The villa has a complete, equipped laundry and garage space for several cars.
Up the trendy, open, wooden staircase with clear glass hand rails, you come to the bedroom area. The master bedroom suite includes a large open walk-in wardrobe, and an on-trend bathroom – and the advantage of great views from the upper floor. With a further 6 bedrooms distributed across the 3 levels, this spacious villa can accommodate up to 14 people.
Located in the heart of Nueva Andalucía, in Parcelas del Golf, this original villa enjoys a wide range of leisure facilities on the doorstep. In the heart of the golf valley, there are a range of top golf courses, sports clubs, bars, restaurants and shops within easy reach. Meanwhile, world famous leisure marina, Puerto Banús is just a 5-minute drive away, and offers luxury yachting, designer shopping and international gastronomy.
STRIKING 7-BEDROOM CONTEMPORARY VILLA IN NUEVA ANDALUCIA, MARBELLA
UNIQUE BUILDING WITH TOP STOREY ANGLED OVER THE GROUND FLOOR & AN ARRAY OF WINDOW STYLES
VERY OPEN DESIGN WITH ABUNDANCE OF FLOOR-TO-CEILING WINDOWS & OPEN-PLAN LIVING SPACE
TERRACES EXTEND LIVING SPACE OUT TOWARDS SLIM, RECTANGULAR SWIMMING POOL
7 BEDROOMS INCLUDING STYLISH MASTER BEDROOM WITH OPEN WALK-IN WARDROBE & ON-TREND BATHROOMS
LARGE CUSTOMIZABLE BASEMENT WITH GAMES ROOM & GARAGE SPACE FOR SEVERAL CARS
EXCELLENT RESIDENTIAL AREA, CLOSE TO GOLF, BEACH, PUERTO BANUS, DESIGNER SHOPPING, LUXURY YACHTING
What make this property unique
- Private terrace
- Kitchen equipped
- Living room
- Close to shops
- Close to town
- Close to port
- Close to schools
- Mountain view
- Office room
- Underfloor heating (throughout)
- Internet - Wi-Fi
- Covered terrace
- Fitted wardrobes
- Gated community
- Lift
- Pool view
- Panoramic view
- Mountainside
- Amenities near
- Air conditioning
- Fully fitted kitchen
- Jacuzzi
- Close to sea / beach
- Close to golf
- Satellite TV
- Uncovered terrace
- Basement
- Games Room
- Glass Doors
- Guest room
- Storage room
- Balcony
- Security entrance
- Brand new
- Dining room
- Good condition
- Barbeque
- Telephone
- Guest toilet
Gallery
Virtual Tour
Map & Directions

Contact form
Villa in Parcelas del Golf, Marbella
4.995.000 €- 7 Bedrooms
- 6 Bathrooms
- 5 En-suite
- 1.300 m² Plot
- 1.090 m² Built
- 343 m² Interior
- 747 m² Terrace
- Pool Private
- Garage Carport
- Garden Private
- EPC In process
